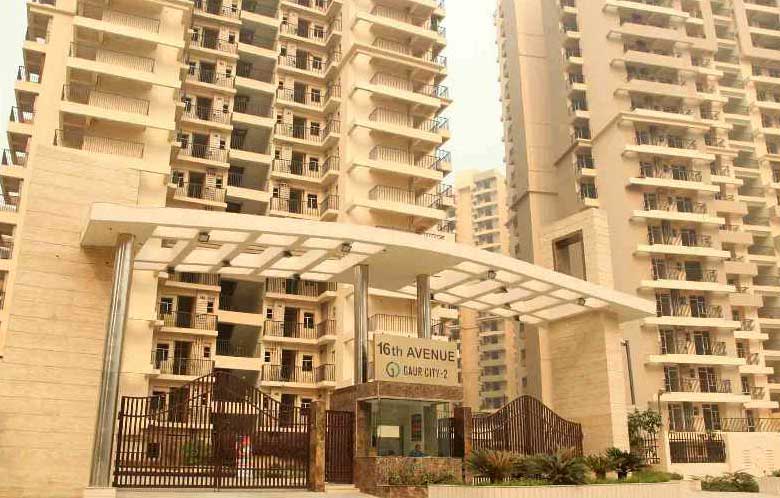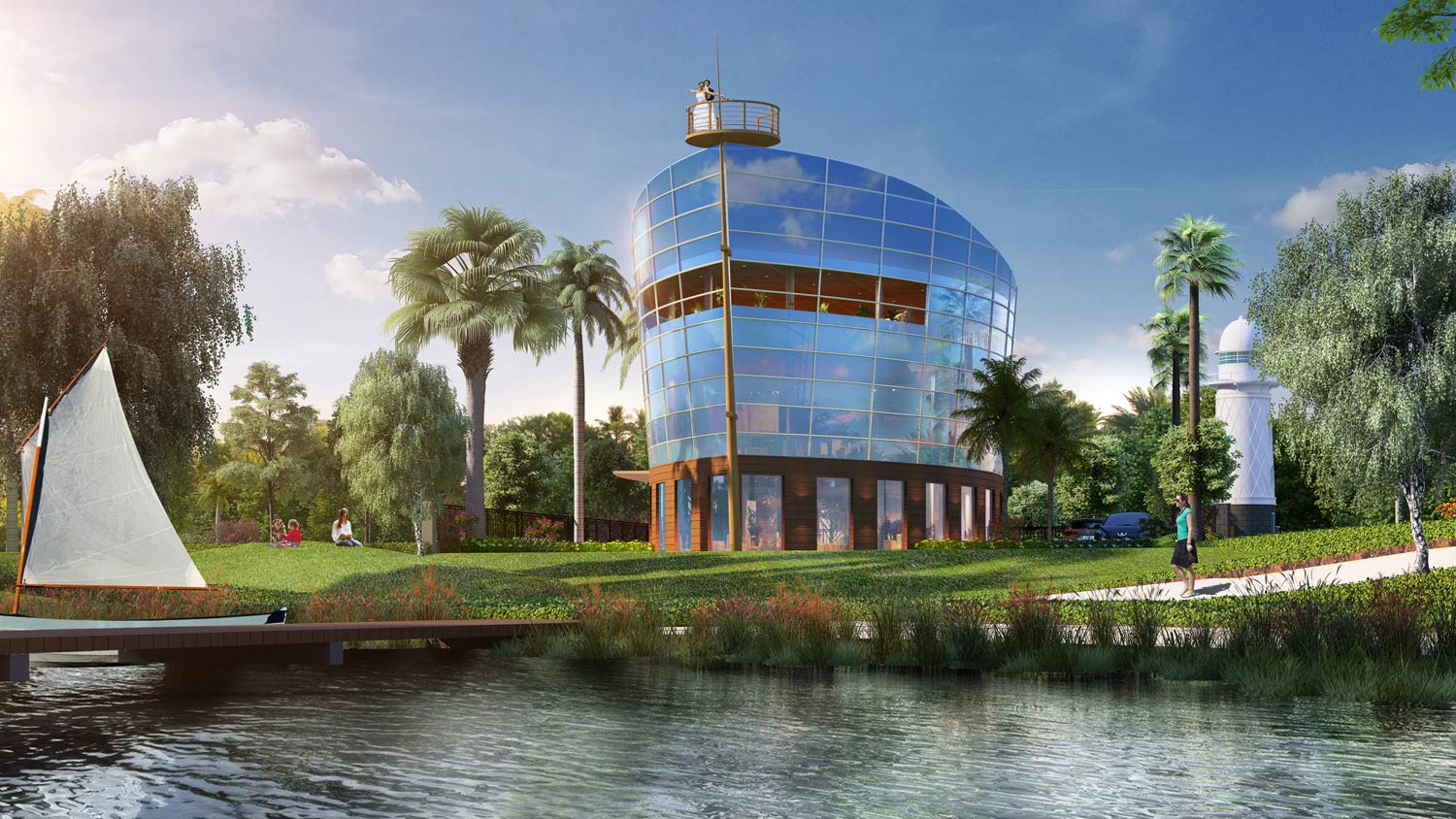
Gaur City 1st Avenue is a residential project that fulfills the needs and aspirations of home buyers and residents. Gaursons as a developer has given much impetus on growth, sustainability and development by creating all kinds of homes for prospective buyers. To add more to the lifestyle necessity the project puts more into adding more glory to the buyers by facilitating with the needs of all amenities homes. The project keeps serving the best of the needs from a well maintained homes with more than just basic infrastructure to well made play grounds. It also introduces the concept of walk to work, walk to play and walk to school. Gaur city 1st avenue price / Gaur city 16th avenue price / Gaur city 6th avenue price
Gaur City 1st Avenue comes with 2 BHK, 3 BHK, 4 BHK that comes with area of 660 sq ft to 1855 sq ft. The project is spread in an area of 9 acres. It comes with a total of 2076 units. The project puts an emphasis of living 75 percent of green and open space. It is known to be a part of 125 acres township. The home offers easy connectivity with Greater Noida, Ghaziabad, Noida and also through NH-24. It adds necessary connectivity with proposed metro station and with Gaur City mall. The entire project area has all the necessity in the form of schools, hospitals, educational institutes and with necessary infrastructure such as malls and multiplex.
Gaur City 1st Avenue adds more to the amenities with large open space for the parks, public parking, playground. It also has green and open area as group housing which also adds swimming pools and club house. The project has rain water harvesting, high speed elevators, better wifi connection and individual RO system for drinking water. Gaur City 1st Avenue has amenities which are as sports, convenience, safety, leisure and environment. It adds every necessary aspect from sports such as cricket ground, yoga area, table tennis, jogging and cycle track. It has power back up, treated water supply, 24*7 water supply and lifts.
Gaur City comes with sauna, party hall, indoor games, spa, jacuzzi and the environmental aspect is taken care by rain water harvesting, sewage treatment plant and many other necessity that makes it a user friendly home. The project ahs best of the specifications with oil bound distemper and master bedroom, living room flooring with vitrified tiles. It has a modular kitchen, bathroom with shower panel, premium bath fittings and geyser. The project has RCC framed structure that helps against any earthquake. It has doors and windows of good quality and hardware fittings are some of the best. The 4 BHK + Study with an area of 1855 sq ft, 3 BHK with 1500 sq ft, 2 BHK + Study with an area of 1175 sq ft. The 3 BHK + Study with an area of 1360 sq ft, 3 BHK + Powder room with an area of 1560 sq ft, 3 BHK + Study with 1400 sq ft.
The project adds to all the necessity and give homes with best of the features that serves the needs of residents.


