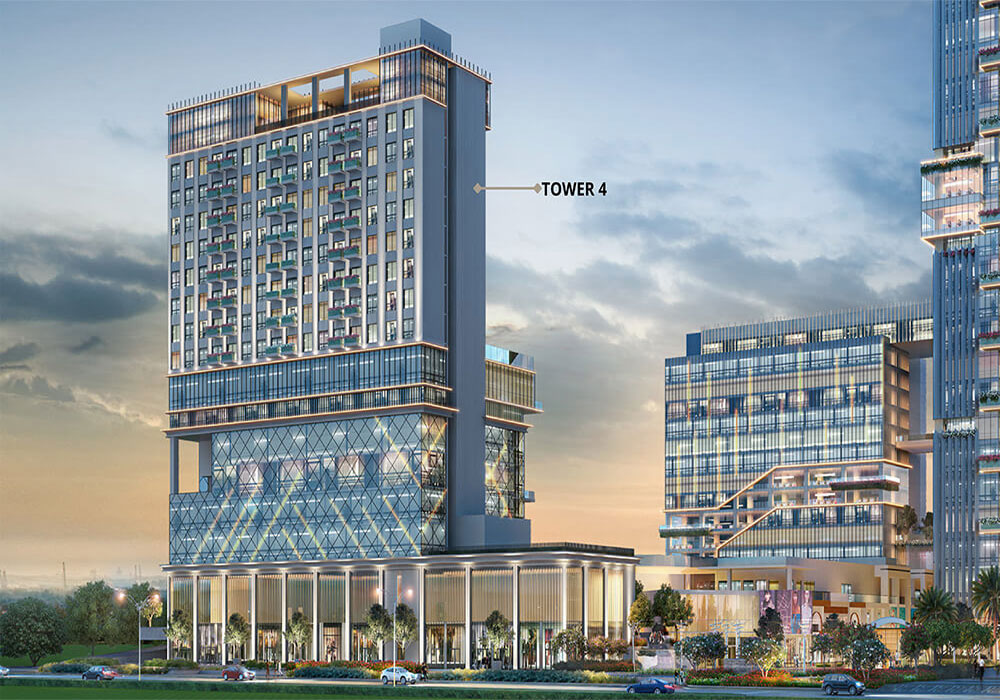CRC The Flagship Floor Plan is a commercial project by CRC Developers. The commercial project fulfills your needs and aspirations with all the space necessary to create your office structure. The project adds office space and retail developments with one of the finest locations at Sector 140A, Noida. The commercial project has lockable office space, a lockable retail shop, a rooftop food court, and service apartments too. The commercial project is with UPRERAPRJ184164 as the Rera ID. The project has come up with new commercial development and has ideally put its name as The Flagship. It certainly adds more to the developments with one of the finest locations at Sector 140A, Noida Expressway. The project is with the best of the retail and trading business with retail space according to the needs. The project adds necessary configurations such as showroom spaces, office spaces, and multiplex. It adds lush green lawns, elevators, and high-speed lifts. It adds with play area for kids, food courts, and a dedicated entertainment zone. It also connects with the entrepreneur’s needs with space for departmental stores. It has beautiful and impressive facades and large parking spaces.

CRC The Flagship has some of the key features that connect with the needs of buyers and investors. It comes with offices, retail shops, and a huge number of footfalls as it connects with residential areas. It is 2 minutes from the metro station which adds good connectivity. The project has with total number of floors of 24 and it comes with necessities as 24/7 power backup and classic amenities that serve all needs. The necessary amenities are hospitals, tree-line walking trails, a supermarket, and metro connectivity. It has solar energy developments, shopping malls, a parking arena, a restaurant, and a multi-purpose lawn. The project has with vibrant high street retail hub and independent and multi-tenanted office blocks. It adds multi-tier security, lobby, wood, and tiles up to 7 feet along with texture paints. It has external doors and windows which are made of UPVC.
CRC The Flagship makes your business run smoothly as the face value of the property is more as compared to any other counterparts. The project is aesthetically designed with well-designed offices and retail shops. It adds with sustainable green design, and multiple drop-off and exit points. There is automatic fire detection along with a suppression system, adequate parking space, solar water heating system for the toilet. It adds with energy efficient BAMS system and it adds with house water body to create micro-climate. The project is well planned with 3-tier security base projects. It is in a close location to develop societies, The project adds multi-functional workstations. It comes with an abundance of green and open area that gives better and more positive vibes. The fresh developments let you feel easy with landscape greens and add more aesthetic value to the project.
CRC The Flagship is with new and well-developed facilities such as modern desks and chairs, high-speed internet, and meeting rooms. The project is with immediate connectivity towards Jewar airport and all parts of Delhi-NCR. Visit our more projects: ACE 153 Noida , London Mart, Property in Greater Noida